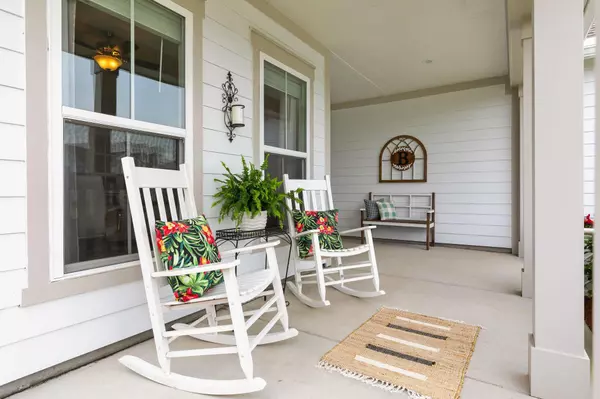Bought with Carolina Elite Real Estate
$630,000
$629,900
For more information regarding the value of a property, please contact us for a free consultation.
133 Potters Pass Dr Summerville, SC 29486
3 Beds
2 Baths
2,130 SqFt
Key Details
Sold Price $630,000
Property Type Single Family Home
Sub Type Single Family Detached
Listing Status Sold
Purchase Type For Sale
Square Footage 2,130 sqft
Price per Sqft $295
Subdivision Nexton
MLS Listing ID 22009846
Sold Date 05/23/22
Bedrooms 3
Full Baths 2
Year Built 2019
Lot Size 6,969 Sqft
Acres 0.16
Property Description
This beautiful Martin Ray home plan in Nexton's Del Webb active adult community allows you to enjoy resort living everyday! Why wait to build when all the hard work has been done for you? This home has been beautifully finished & the yard landscaped & fenced. From the deep front porch enter to find a home filled w/natural light & delightful details. There are 3 bedrooms plus an office. Beautiful kitchen w/ granite counter tops, 5-burner gas cooktop, soft-close drawers & pull out shelving. The large living room has a built-in bookcase w/ electric fireplace. The dining room & drop zone have shiplap walls. Master has a custom accent wall, tray ceiling, & the closet of your dreams! Master bath w/ large tile shower & double sinks. Water views from the living room & master plus the large screenporch & patio. The 2 car garage was extended 4' and has walk-up stairs to a huge attic. Terrific storage space. The patio has a 16' remote controlled patio awning that lets you stay in the shade while enjoying outdoor living. House has a tankless hot water heater & a GE water softener. The laundry room has extra storage & a large additional closet. Del Webb has incredible amenities and a wide array of clubs & activities. Enjoy the amenity center with its year round indoor pool, large outdoor pool, pickleball & tennis courts, a state-of-the-art fitness center and a large club room & kitchen which can also be rented for parties & events. What a great place to live!
Location
State SC
County Berkeley
Area 74 - Summerville, Ladson, Berkeley Cty
Region Del Webb
City Region Del Webb
Rooms
Primary Bedroom Level Lower
Master Bedroom Lower Ceiling Fan(s), Walk-In Closet(s)
Interior
Interior Features Ceiling - Smooth, High Ceilings, Kitchen Island, Unfinished Frog, Walk-In Closet(s), Entrance Foyer, Great, Office, Pantry, Separate Dining
Heating Forced Air, Natural Gas
Cooling Central Air
Flooring Ceramic Tile, Wood
Fireplaces Number 1
Fireplaces Type Great Room, One
Laundry Laundry Room
Exterior
Garage Spaces 2.0
Fence Fence - Metal Enclosed
Community Features Clubhouse, Fitness Center, Gated, Other, Pool, Tennis Court(s)
Utilities Available BCW & SA, Berkeley Elect Co-Op, Dominion Energy
Waterfront Description Pond Site
Roof Type Architectural
Porch Patio, Porch - Full Front, Screened
Total Parking Spaces 2
Building
Lot Description 0 - .5 Acre
Story 1
Foundation Slab
Sewer Public Sewer
Water Public
Architectural Style Ranch
Level or Stories One
New Construction No
Schools
Elementary Schools Nexton Elementary
Middle Schools Cane Bay
High Schools Cane Bay High School
Others
Financing Cash,Conventional,VA Loan
Read Less
Want to know what your home might be worth? Contact us for a FREE valuation!

Our team is ready to help you sell your home for the highest possible price ASAP






